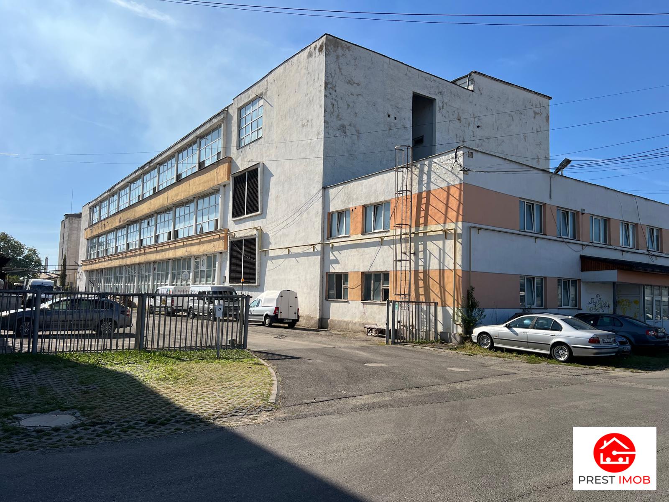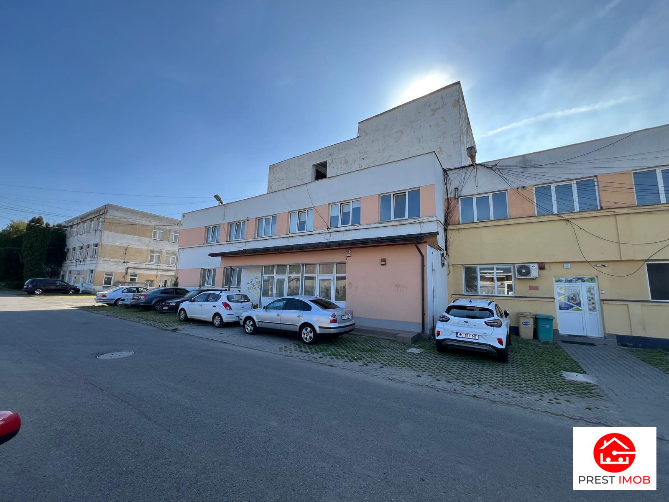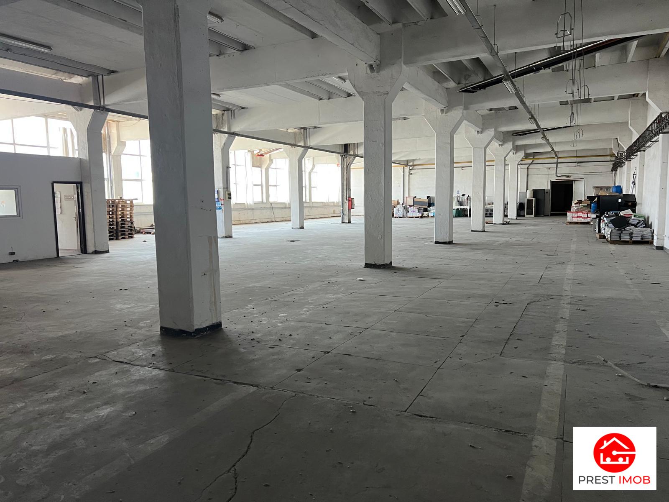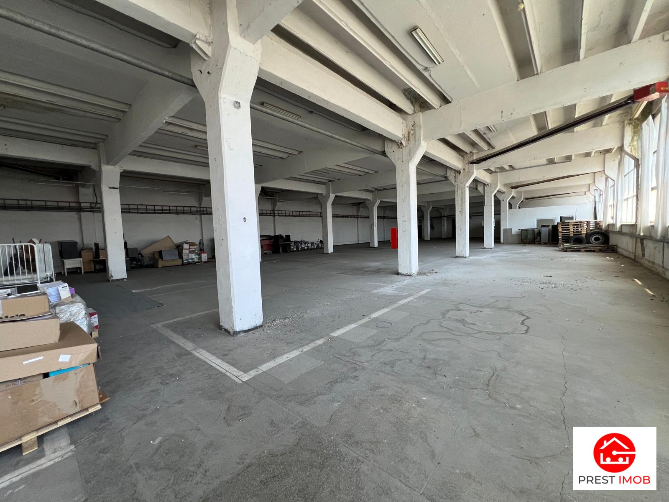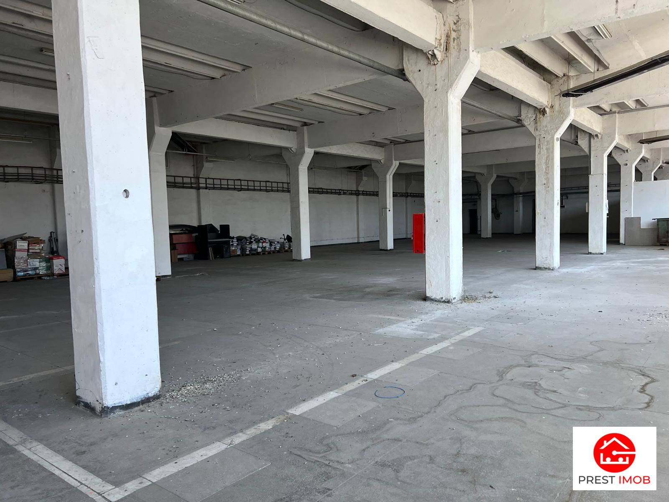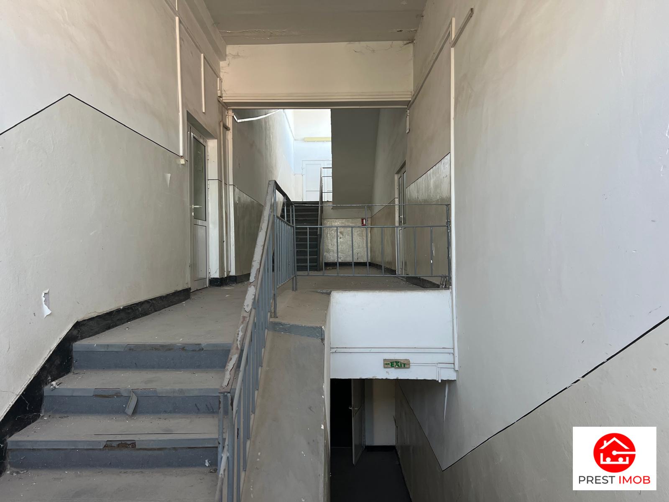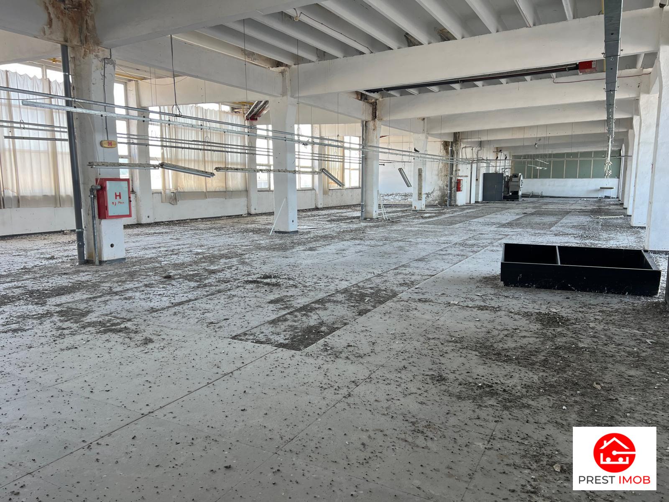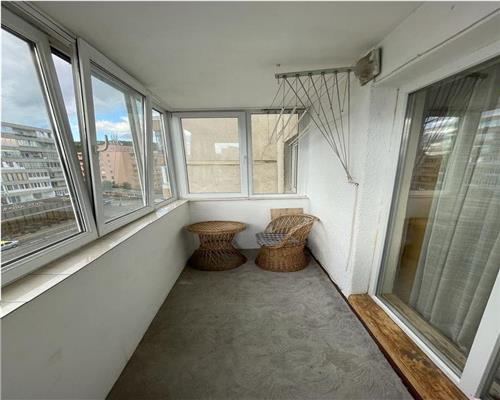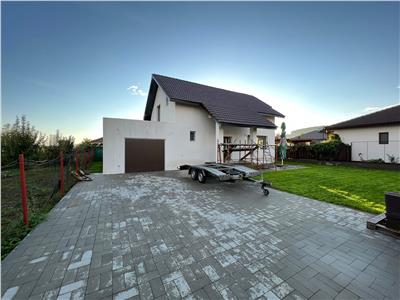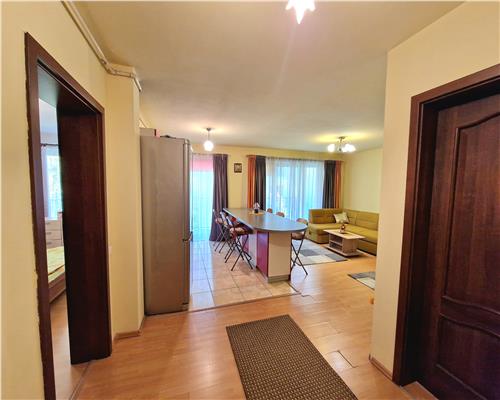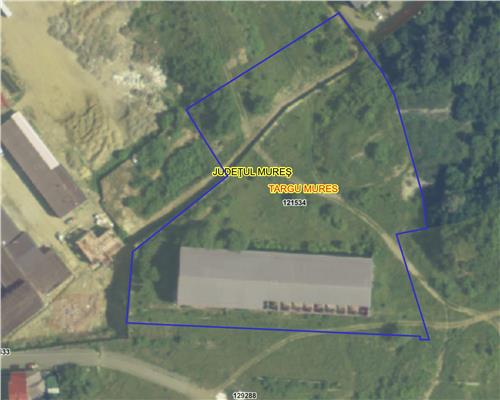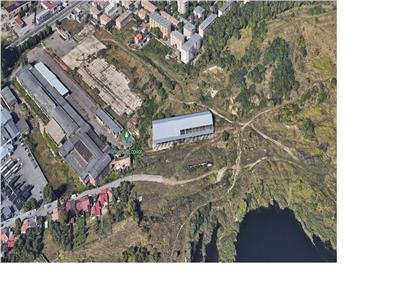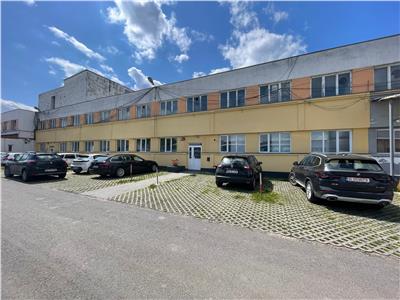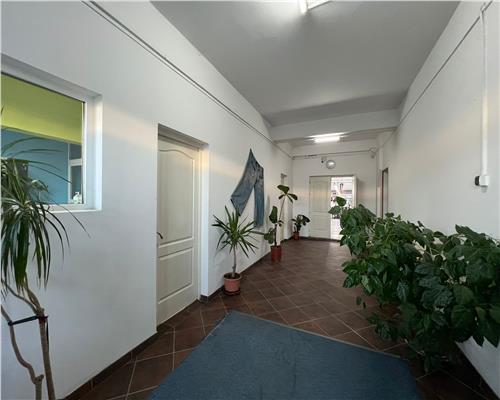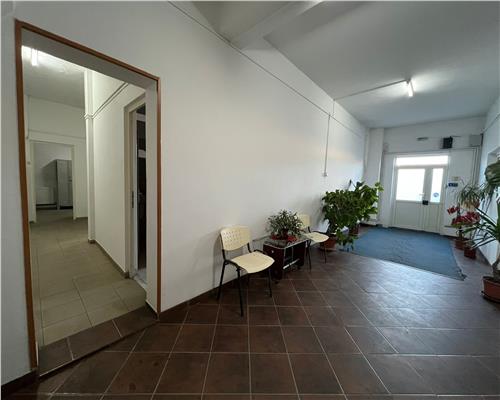De vanzare spatiu industrial Targu Mures
950.000 €
Descriere hala
Proprietatea are o suprafata construita desfasurata de 5.070 mp si este compusa din 3 niveluri (P+2E), fiecare nivel fiind echipat si compartimentat pentru activitate industriala si birouri.
Parter (C.P. 1 – 1.846 mp):
Hala de productie cu spatii administrative si anexe tehnice, compusa din:
hala de productie si ambalare
5 birouri, 1 hol, 1 wc, 1 cabina portar4 lifturi, 2 holuri, 1 magazie, 1 remiza PSI, 1 birou PSI
1 camera de ventilatie, canale de ventilatie pe verticala (etaj I si II)
Accesul asigura servitute de trecere catre corpurile adiacente.
Etajul I (C.P. 15 – 1.612 mp):
3 case ale scarii, 1 grup sanitar femei, 1 grup sanitar barbati
atelier intretinere, 1 hol, 2 lifturi, 1 culoar
5 birouri, 1 secretariat, 1 grup sanitar
Etajul II (C.P. 16 – 1.612 mp):
3 case ale scarii, 1 grup sanitar femei, 1 grup sanitar barbati
atelier intretinere, 1 hol, 2 lifturi, 1 culoar
5 birouri, 1 secretariat, 1 grup sanitar
Constructia este solida, din beton armat si zidarie portanta, avand o suprafata construita la sol de 1.846 mp, si oferind multiple posibilitati de utilizare – productie, depozitare, logistica sau spatii de birouri.
Date cheie:
Suprafata totala desfasurata: 5.070 mp
Regim de inaltime: P+2E
Lifturi industriale si de persoane
Spatii tehnice si PSI
Compartimentare eficienta pentru flux de productie
Potential mare pentru conversie sau extindere
Pret de vanzare: 950.000 €
0753685929 Stoica Sebastian
EN
The property has a total built area of 5,070 sqm and consists of 3 levels (ground floor + 2 upper floors), each level being equipped and divided for industrial and office activities.
Ground floor (C.P. 1 – 1,846 sqm):
Production hall with administrative spaces and technical rooms, consisting of:
production and packaging hall
5 offices, 1 hallway, 1 restroom, 1 gatehouse
4 elevators, 2 hallways, 1 storage room, 1 fire safety (PSI) room, 1 PSI office
1 ventilation room with vertical shafts connecting to the upper floors
Access ensures right of passage to the adjacent buildings.
First floor (C.P. 15 – 1,612 sqm):
3 staircases, 1 ladies’ restroom, 1 men’s restroom
maintenance workshop, 1 hallway, 2 elevators, 1 corridor
5 offices, 1 secretariat, 1 restroom
Second floor (C.P. 16 – 1,612 sqm):
3 staircases, 1 ladies’ restroom, 1 men’s restroom
maintenance workshop, 1 hallway, 2 elevators, 1 corridor
5 offices, 1 secretariat, 1 restroom
The building is solidly constructed with reinforced concrete and brick walls, having a built area on the ground of 1,846 sqm, offering multiple possibilities of use – production, storage, logistics, or office spaces.
Key details:
Total built area: 5,070 sqm
Height regime: Ground floor + 2 floors
Industrial and passenger elevators
Technical and fire safety rooms (PSI)
Efficient layout for production flow
High potential for conversion or expansion
Sale price: €950,000
+40753685929 Stoica Sebastian
Caracteristici
- Numar Camere: 20+
- Zona: Mureseni
- Suprafata utila: 4454 mp
- Reper:
- Structura:
- Etaje: parter
- Curte: mp
- An Constructie: 1970
Caracteristici generale hala
- Lift: Lift
